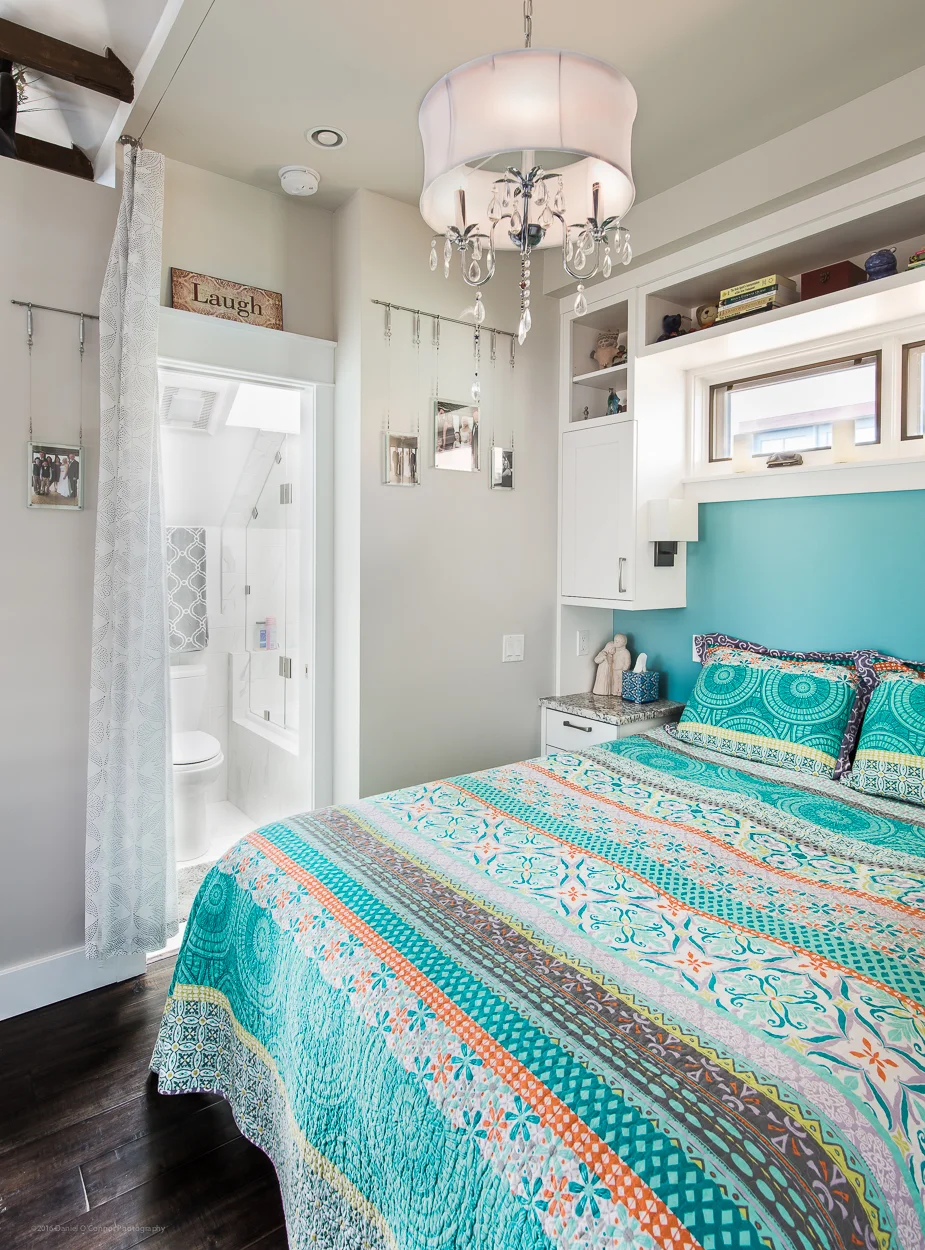PROSPECT CARRIAGE HOUSE
50% Indoors + 50% outdoors = 100% Delightful
In small living spaces, we love the challenge of optimizing functionality while also achieving a 'big' space feel. Jake and Loretta’s brilliant idea of adding a large, raised deck made us jump for joy. The new balcony structure, with parking below, more than doubled their living space. The addition of a few square feet and a pair of French doors at the entry created the perfect indoor-outdoor connection for this fun and loving couple who have made the 460sqft Prospect Carriage House their permanent home.
General Contractor: Dan Hanley, Jefferson Builders | Structural Engineer: Joel Ambrosino, Gebau Inc.
Photographs: Daniel L O'Connor Photography






