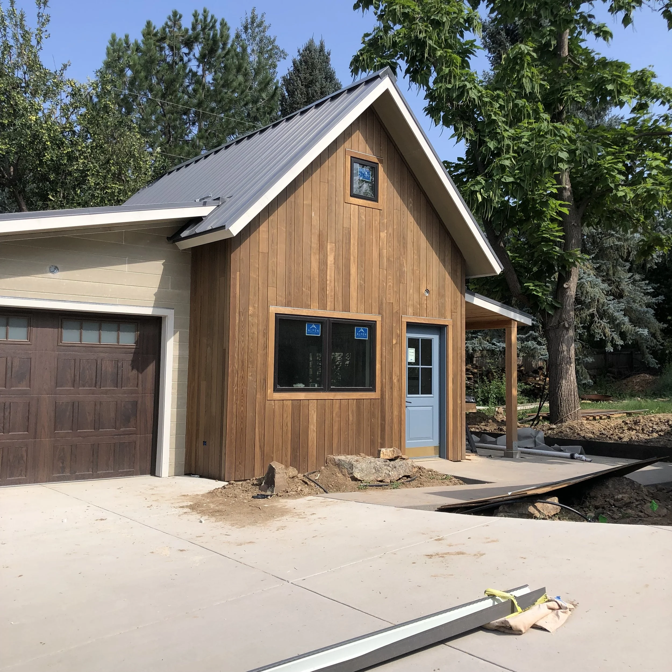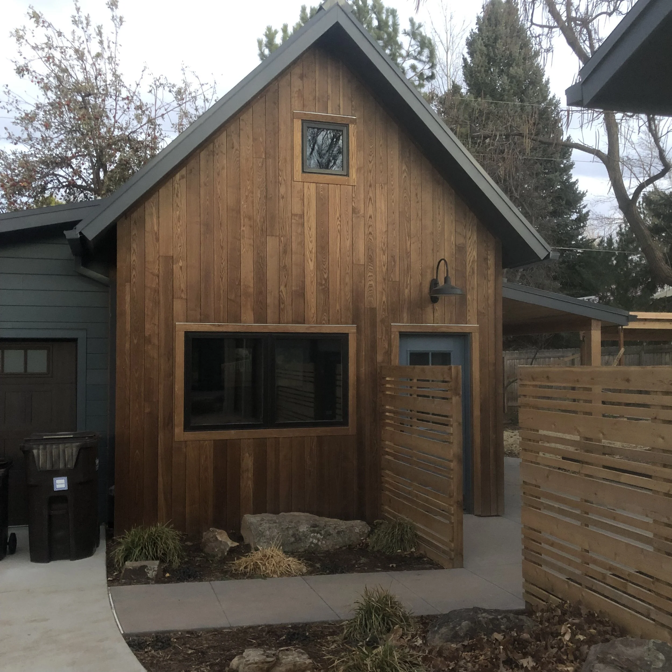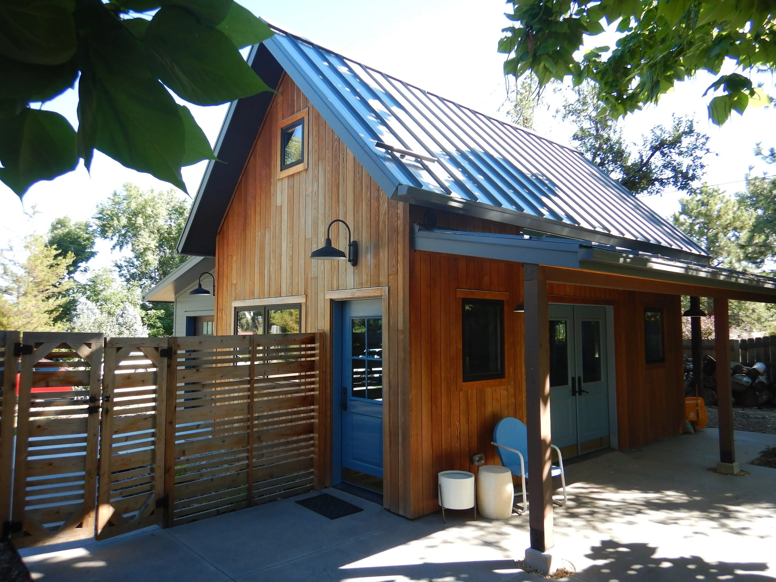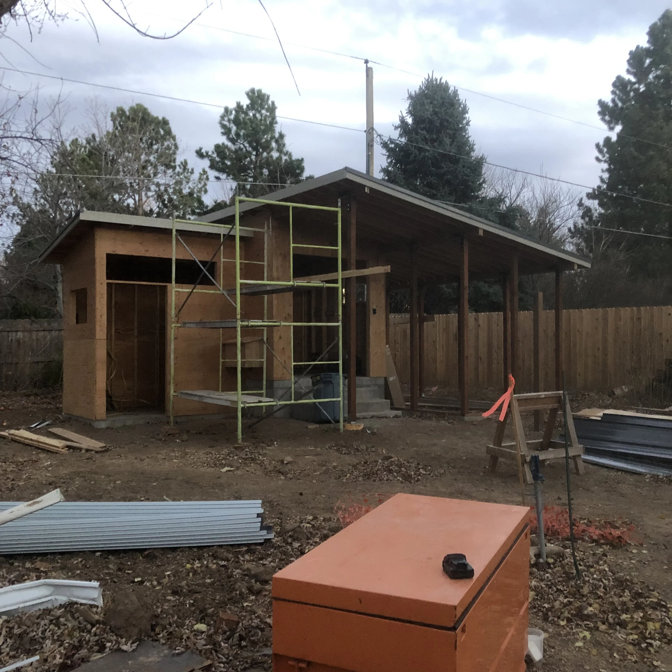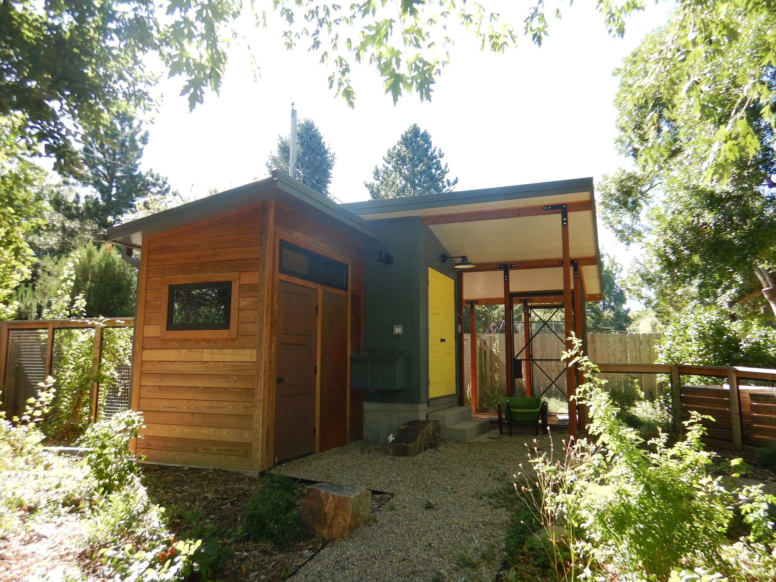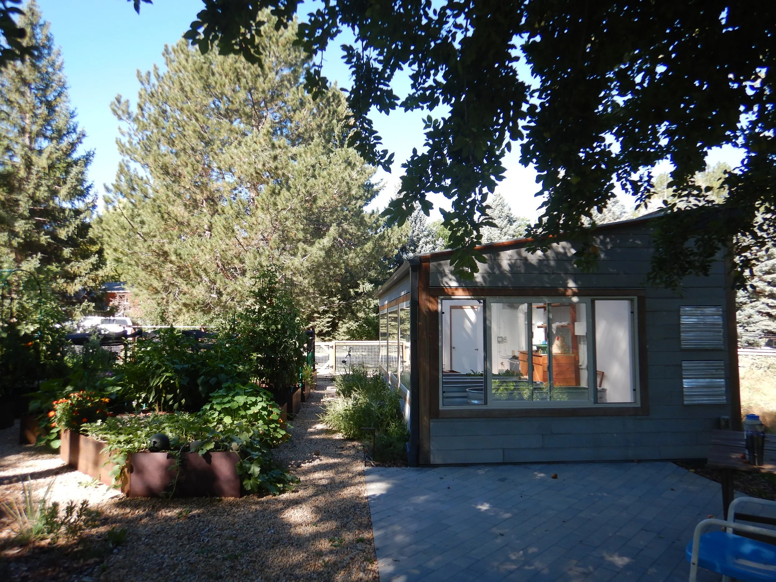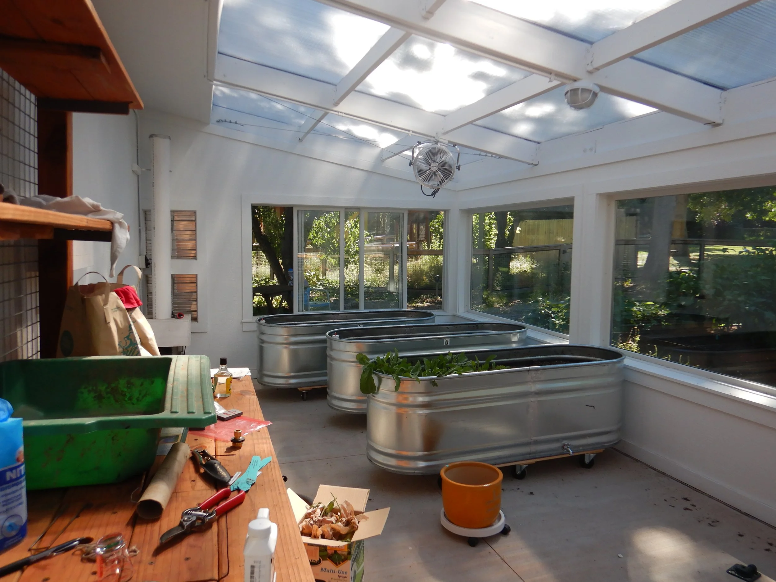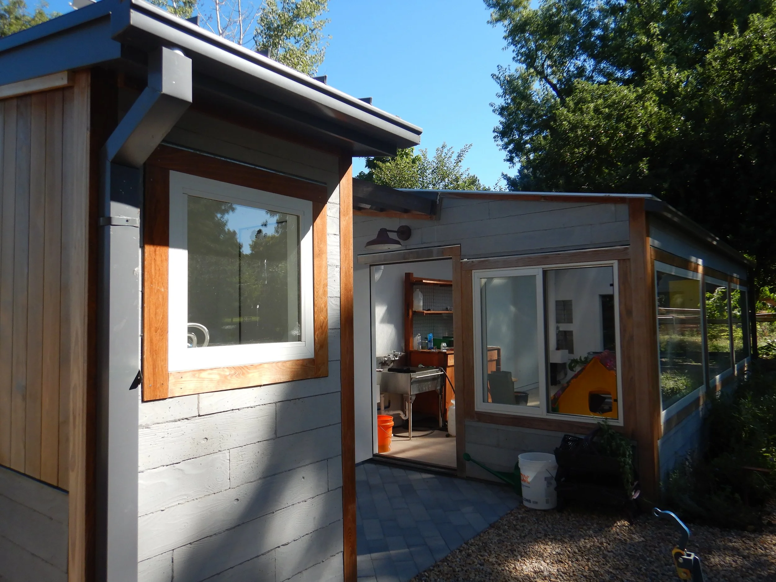Dearborn greenhouse, Garage & chicken Coop
Our goal was to transform and personalize the newly purchased home site to align with the functional needs and aesthetic preferences of the owners... to make it their true home by taking a values-based approach to design.
The sustainabilty goals, developed with Living Craft, led to a deep energy retrofit of the 1960’s House. As a baseline, new wall and attic insulation was added and air sealing was performed throughout. The natural gas line was eliminated for transition to all electric heating and cooling powered by rooftop solar panels. An ERV was added to improve indoor air quality ventilation, and all lighting and plumbing fixtures were updated to high-efficiency models. The resulting home produces more energy than it uses and achieved a HERS score of -7. Other details include a new EPA qualified fireplace insert, in-floor radiant heating, plastered walls and ceilings, a tadelakt shower, and integrated soapstone sink.

