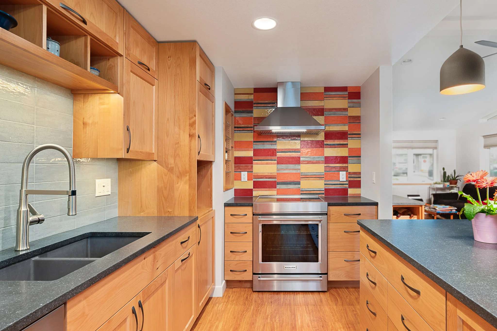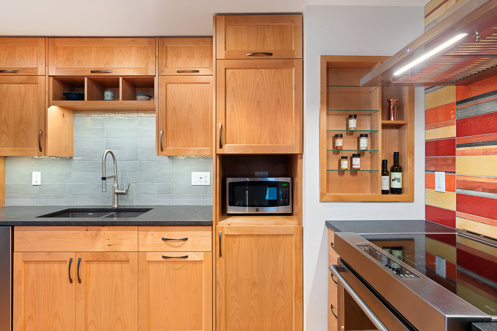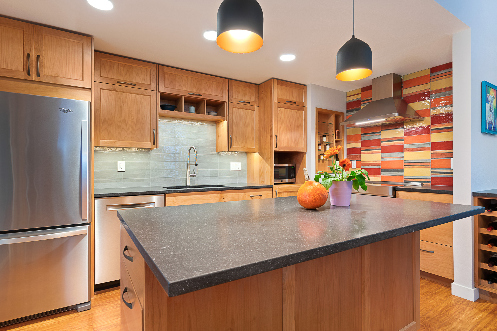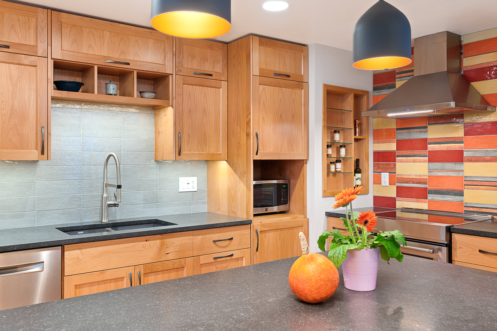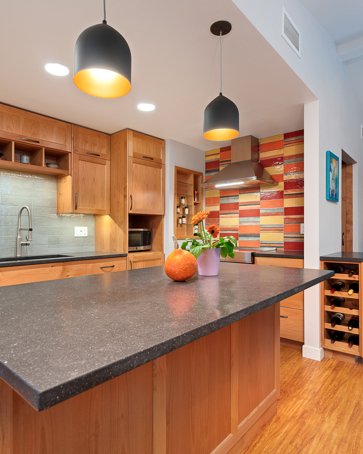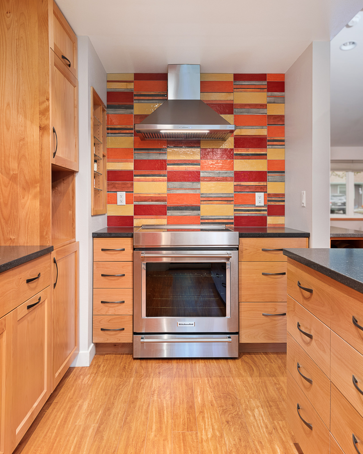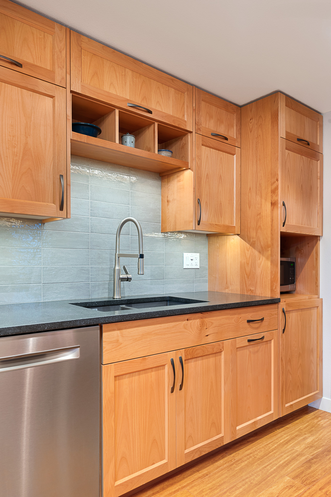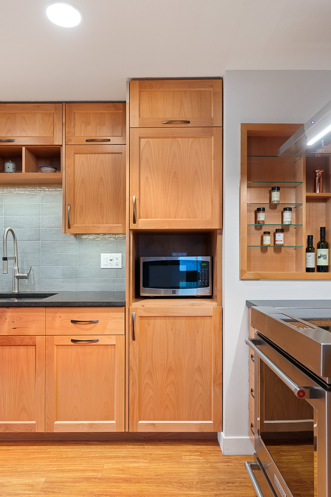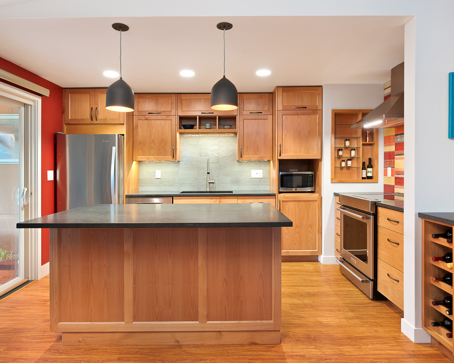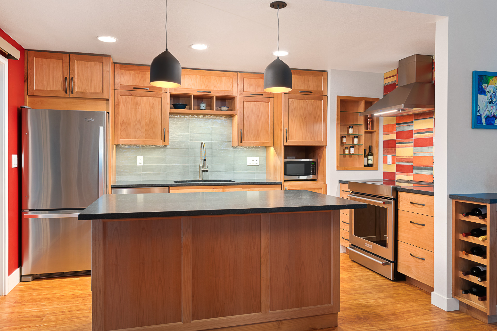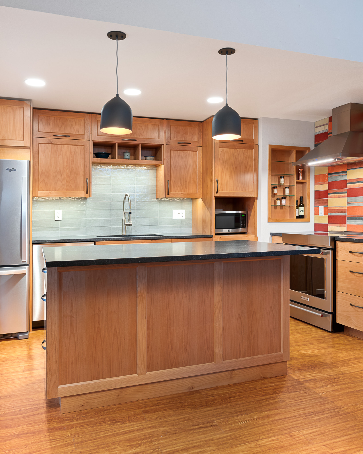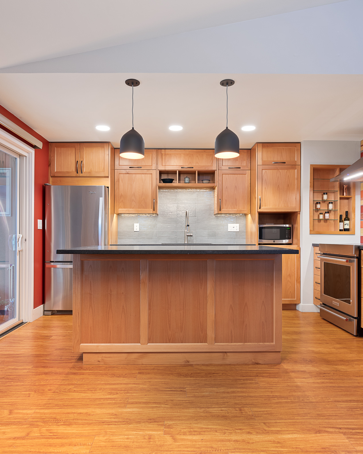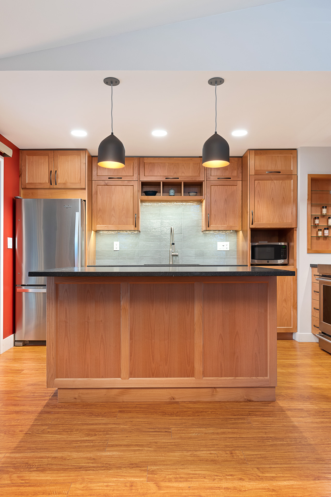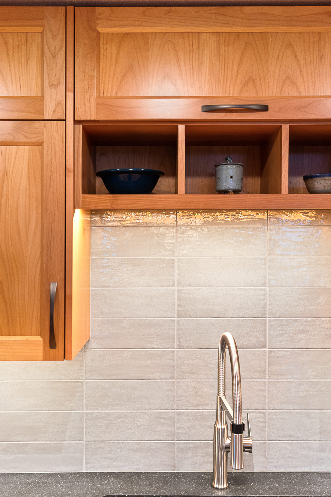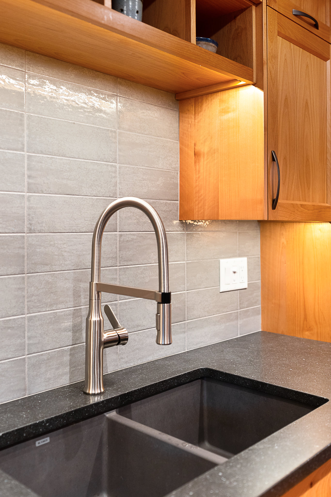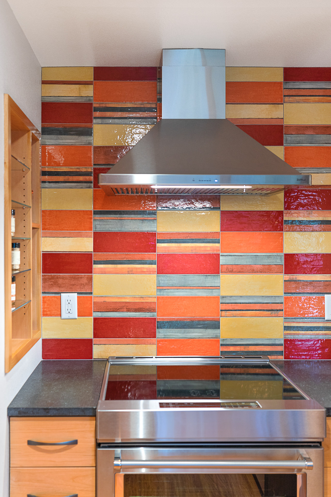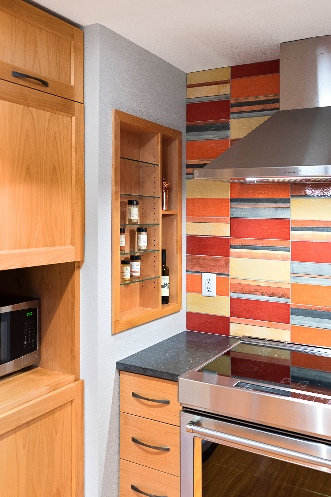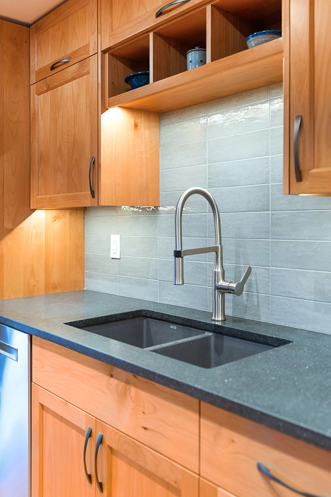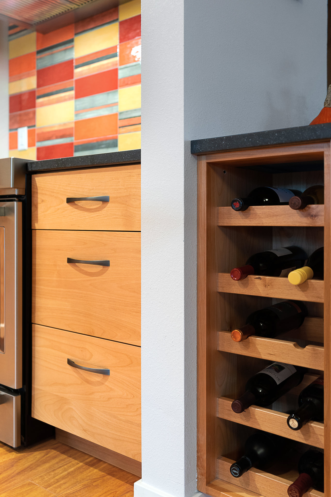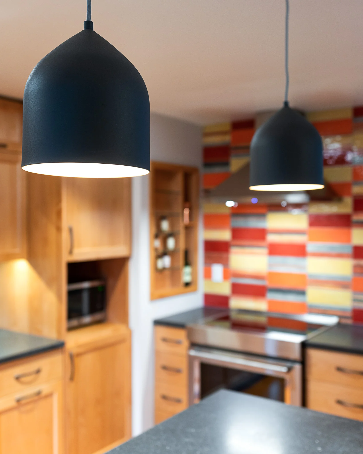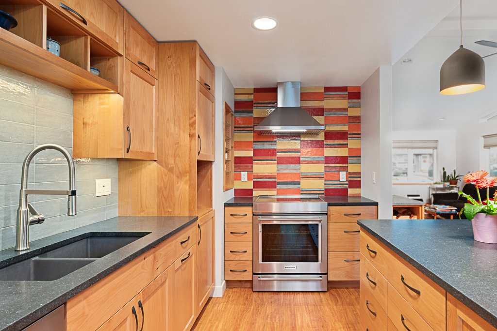Fox Kitchen
Kitchen Remodel
The owners longed to have their 90 square foot kitchen become open and connected with the rest of their home. The original layout was a compact galley kitchen with a wall separating the space from the dining room and living room. By removing the wall and adding an island, the room seemed to double in volume. A strategically placed spice niche was added with the same material as the cabinets to allow for as much storage as possible. To add vibrance and warmth to the contemporary, and otherwise stark style, the owners opted for a counter to ceiling backsplash of colorful tile.

